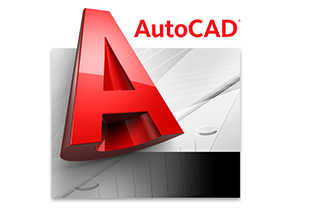Diploma In Autocad
Duration : 3 Months

Relent offers wide career courses to make you a complete IT professional.
These courses prepare you for exciting & rewarding career with out affecting your regular college or job.
Module I 2D
I Introduction
- Personal Introduction
- Course Outline and Objectives
II Auto CAD Overview and Getting Started
- Launching Auto CAD
- Screen layout
- Auto Cad Menu System
- Create a template drawing
- New and Open a drawing
- User Interface
- Auto Cad Today
- Template drawing concepts
- Use of template drawing
- Floating Tool bars
III Basic 2D Drawing Creation
- Cartesian Drawing Workspace
- Rectangles, Polygons, Polylines
- Drawing Lines, Circles, Arcs
- SAVE and SAVEAS commands
IV Precision Drawing Tools
- The Drafting Settings Dialogue Box
- Setup and use of Object Snaps and Polar Tracking
- Use of the Absolute coordinate entry system
- Drive Components
- One time only Objective Snaps and running Object Snaps
- Using ORTHO
- Setup and use of Object Tracking
- Use of the Relative coordinate entry system
- Use of the Polar coordinate entry system
V Editing Auto CAD Objects
- The concepts of creating selections sets of objects
- Double click editing techniques
- Commands MOVE, COPY, ROTATE
- Using the object property painter
- LENGTHEN
- Creating CHAMFERS, Creating FILLETS
- Using the properties Window
- Introduction in the use of GRIPS for editing purposes
- OFFSET, SCALE, ERASE
- Editing polylines, STRETCH
- MIRROR, ARRAY, PRIM, EXTEND, BREAK
- U and UNDO Command
VI Layer Usage
- Using layers to organize the drawing
- Layer Previous, Layer States, Layer Translator
- Using wildcards to organize the layers
VII Displaying and Viewing Auto CAD Objects
- Using REGEN
- Using Zoom extents, Using Zoom scales
- Real - time PAN and ZOOM
- Using Zoom window, Saving and restoring views
VIII Drawing organization and Query
- Layers standards, Layer states, Layer previous
- How to use the on-line HELP command
- Setting View Scale, Adjustments
- Multi-drawing environment
- Finding out information about an object using the LIST command
- Finding the AREA of an object
- Creating a template drawing
- Layer Translator concepts
- Organizing Auto CAD objects using the LAYER command
- Hatch Scale, Text Height, Dimension Scale
- Drag and drop objects from drawing to drawing
- Getting angles and distance by using the Distance command
- Setting drawing UNITS
IX Annotating Auto CAD Objects
- Creating TEXT styles
- Using the text Command to add teat to your drawing
- Multiline text creation
- MTEXT editing
- Spell checking
- Fonts used by the AutoCad
- Cut and Paste text from another document
- MTEXT formatting
- Justify text
X Dimensioning
- Dimensioning concepts
- Using dimension variable to control dimensions
- Creating dimensions using Quick Dimension
- Editing dimensions
- Associative dimensions
- Using the DIMDISASSOCIATE command
- Creating and controlling dimension styles
- Single dimensions
- Creating leaders using Quick Leader
- Grips editing for dimensions
- Using the DIMREASSOCIATE command
- Dimension regeneration
XI Hatch Objects
- Boundary hatching
- Hatch pattern editing
XII Creating Auto CAD Objects
- Auto CAD Design Center usage
XIII Plotting
- Plotting concepts
- Viewports toolbar
- Plot settings
- Plot preview
- Plotting a drawing
- Establishing scales factors
- Locking viewpoints
- Plot style tables
- Page setups
Module II Isometric Drawing
- Introduction
- Oblique Dimensioning
- Using Isometric Snaps
Module III Working in 3D
I 3D Concepts
- Types of 3D objects
- Viewing in 3D
- AutoCAD’s 3D Coordinate System
- Introduction to User Coordinate System
II 3D Modeling
- Solid Concepts
- Creating Complex Solids
- Solid Primitives
III 3D Visualization Techniques
- Rendering Concepts
- Scenes & Lighting
- Walkthrough
- Adding Materials to the Model
- Adding Bitmap Image
Relent Capsules
- Internet & E-Mail
- Interview Tips and Tricks
- Personality Development
- Evaluation & Certification
